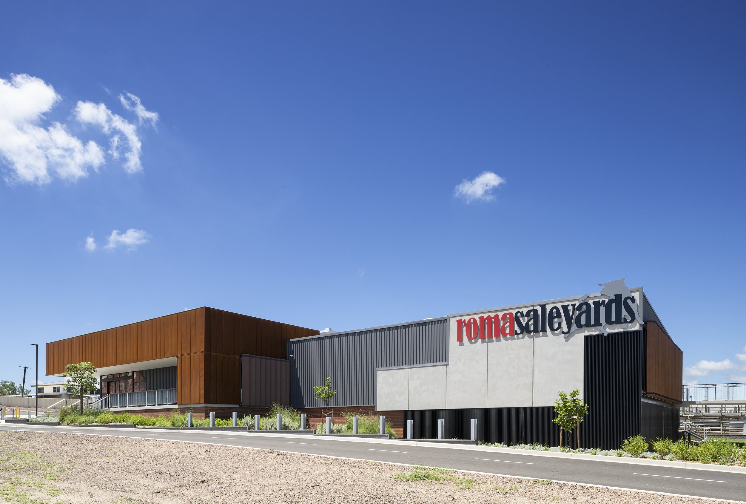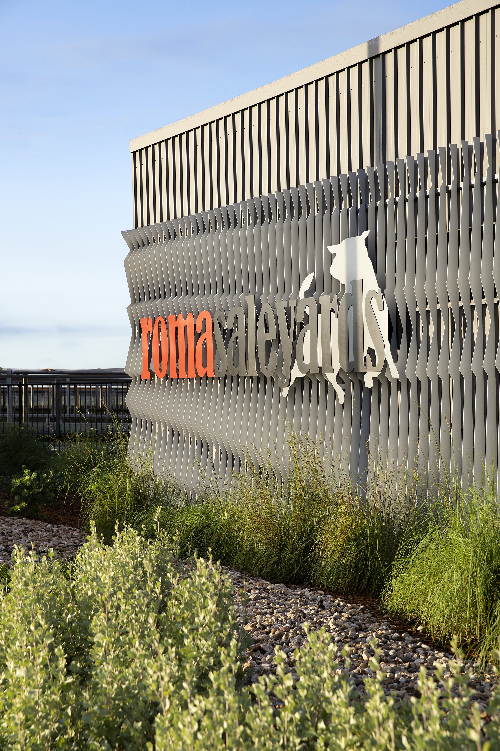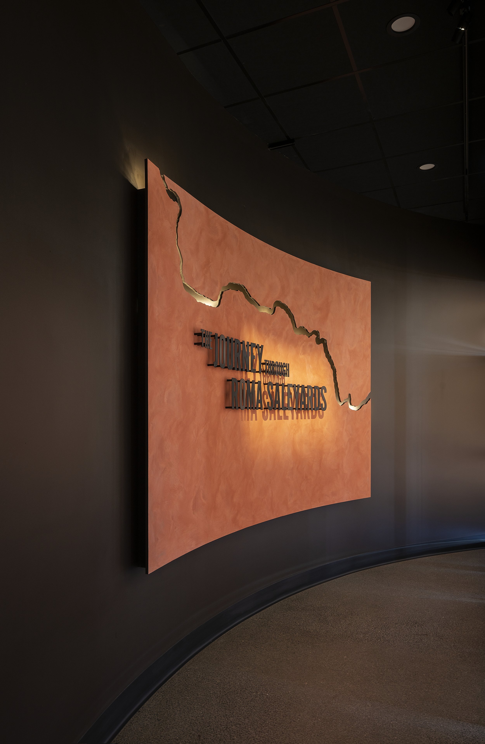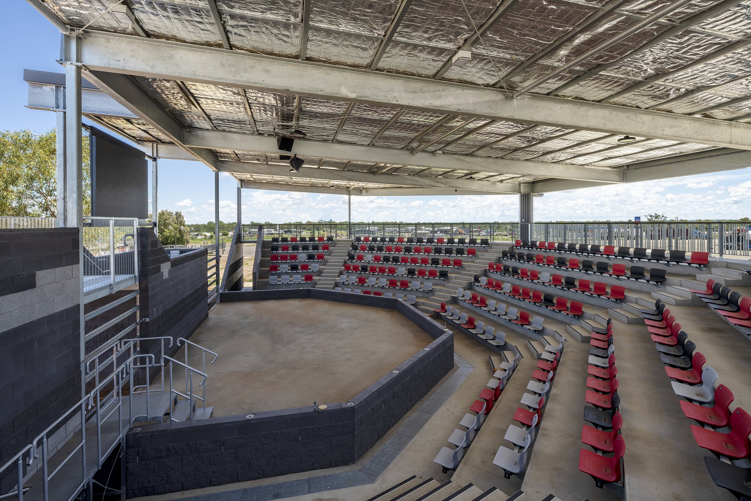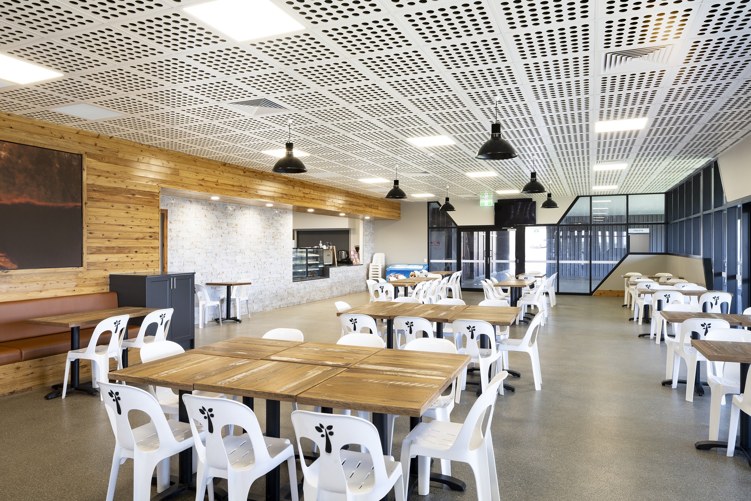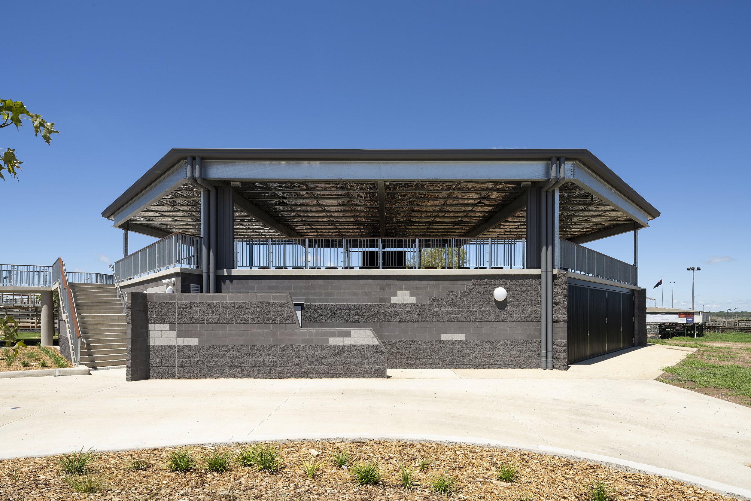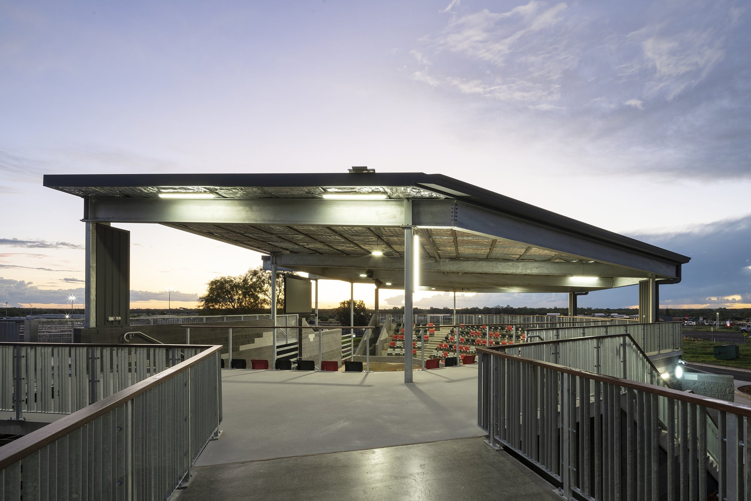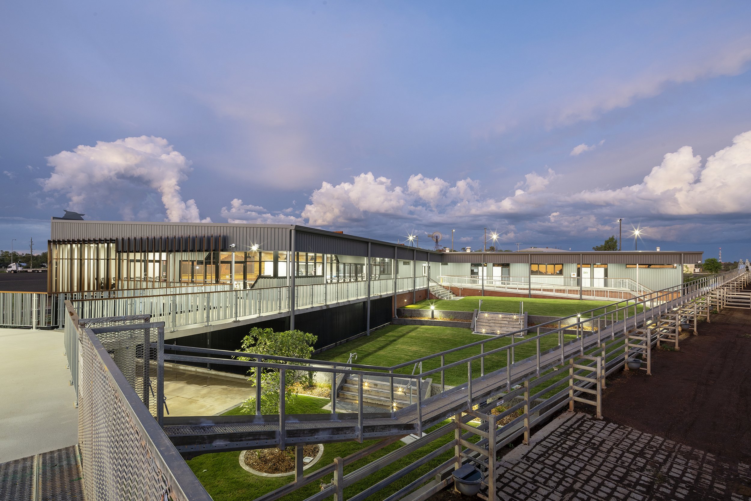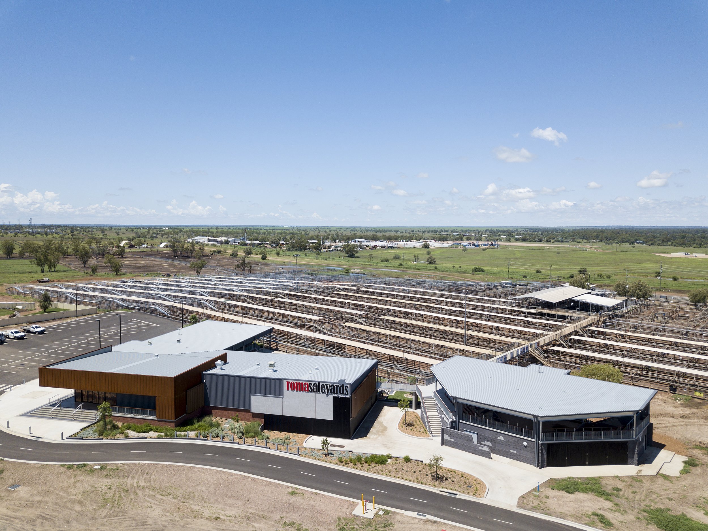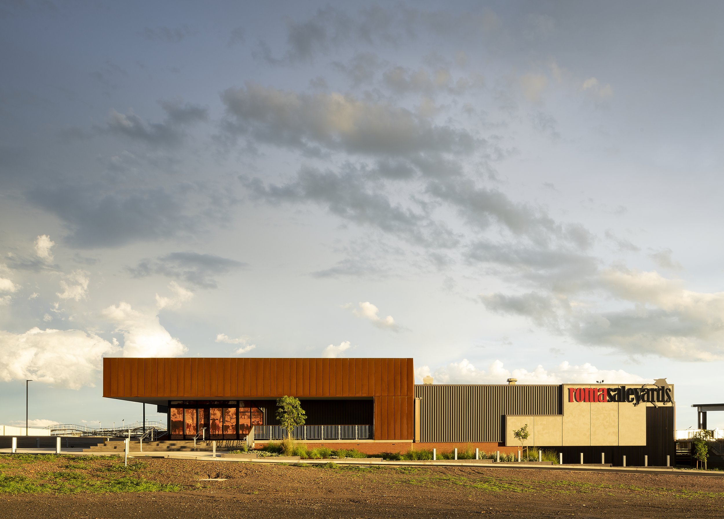
Roma Saleyards
LOCATION
Roma, QLD
SERVICES
Architecture, Interior Design
COMPLETED
2017
Project Description
The project involved the construction of a new Multi-Purpose Facility to replace the existing facility. The facility included administration facilities, amenities, commercial kitchen, dining area, outdoor dining area and an Interactive Centre. The project was positioned to overlook the existing saleyard and provide access walkways throughout the yards. The project also incorporated a Bull Arena.
The Team
Project Architect Belynda Castle // Architectural Mitchell Axisa, Lennie Robertson, Catriona Robertson, Jake Notley // Interior Design Morgan Rooney
