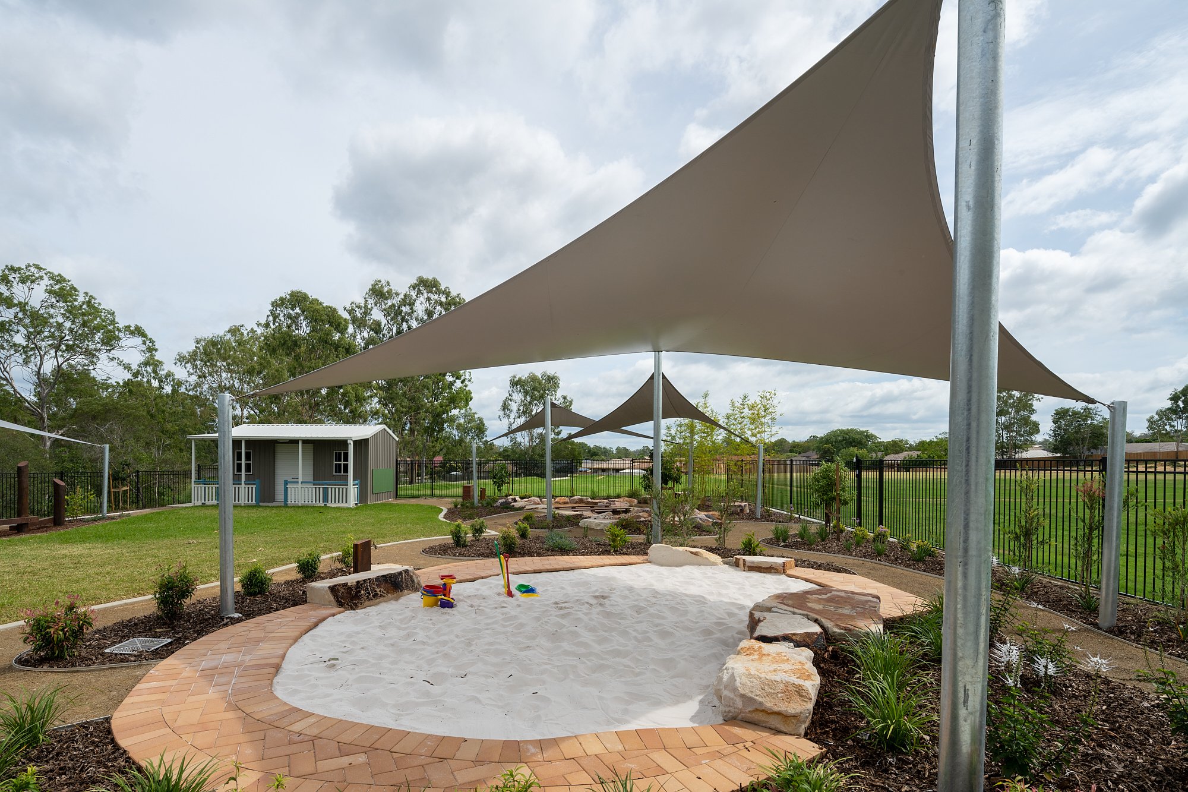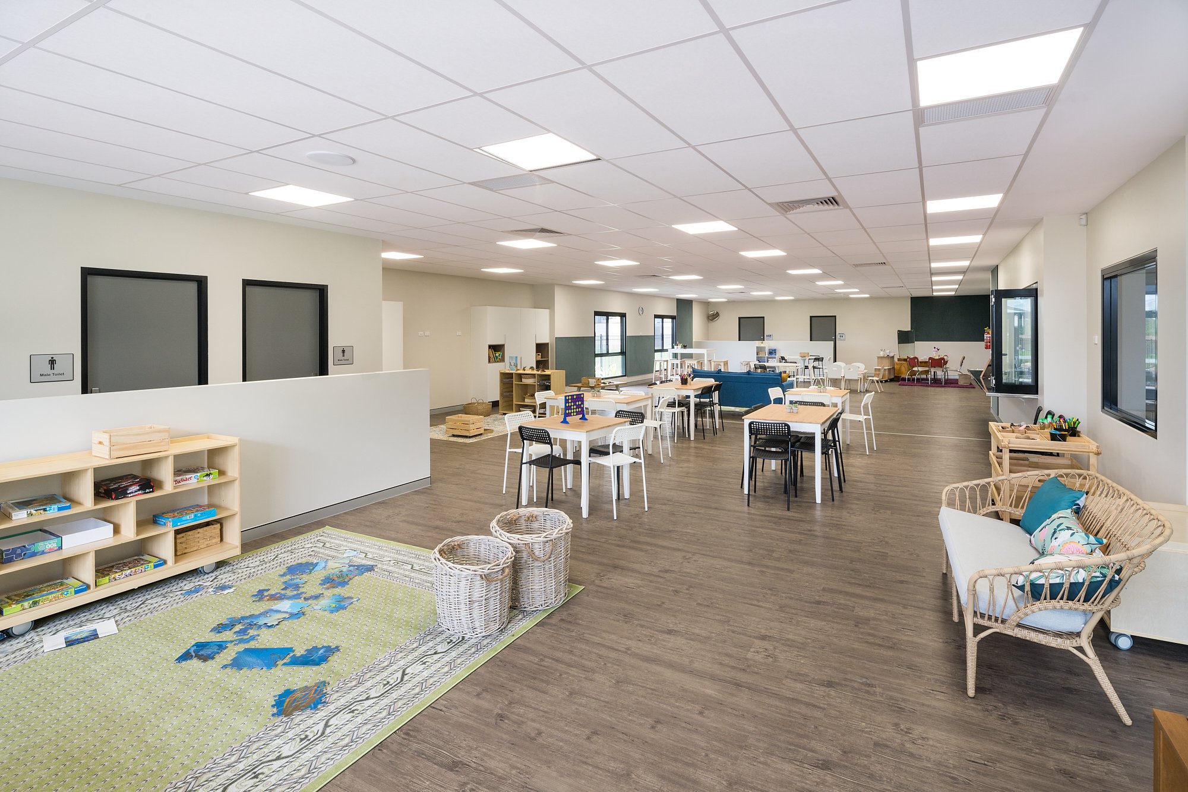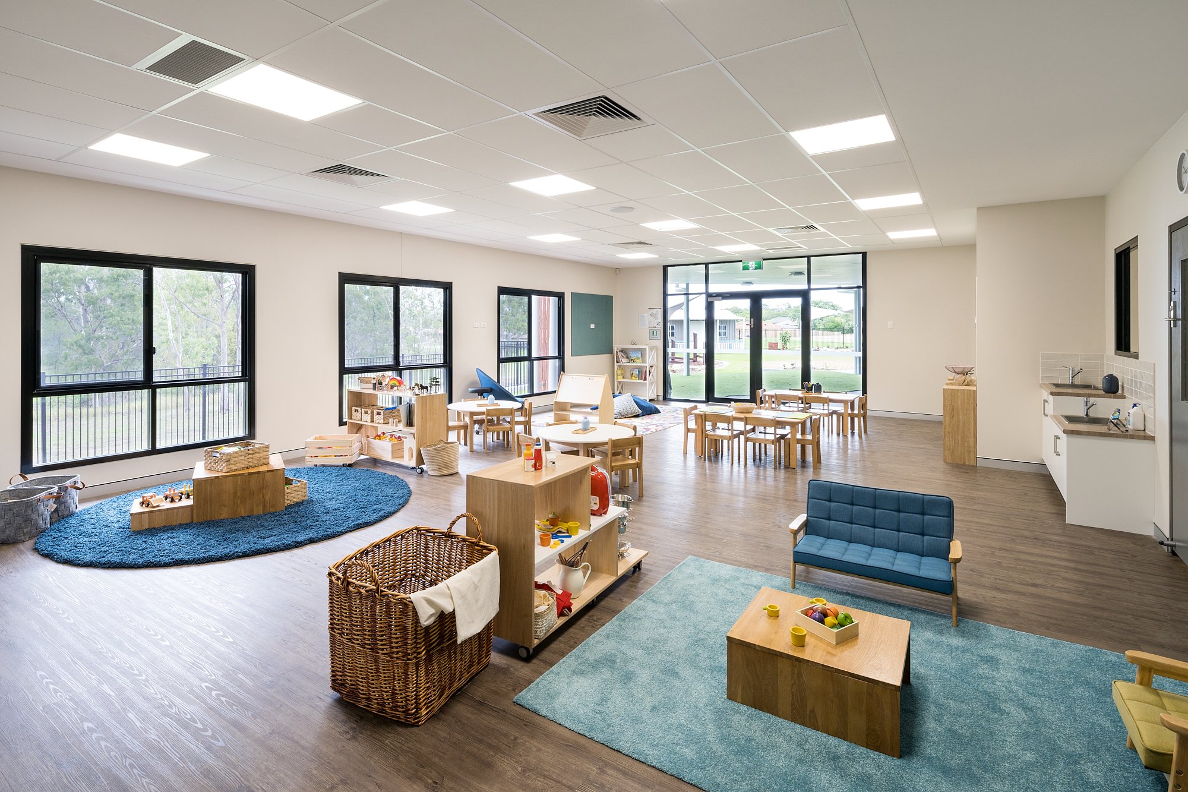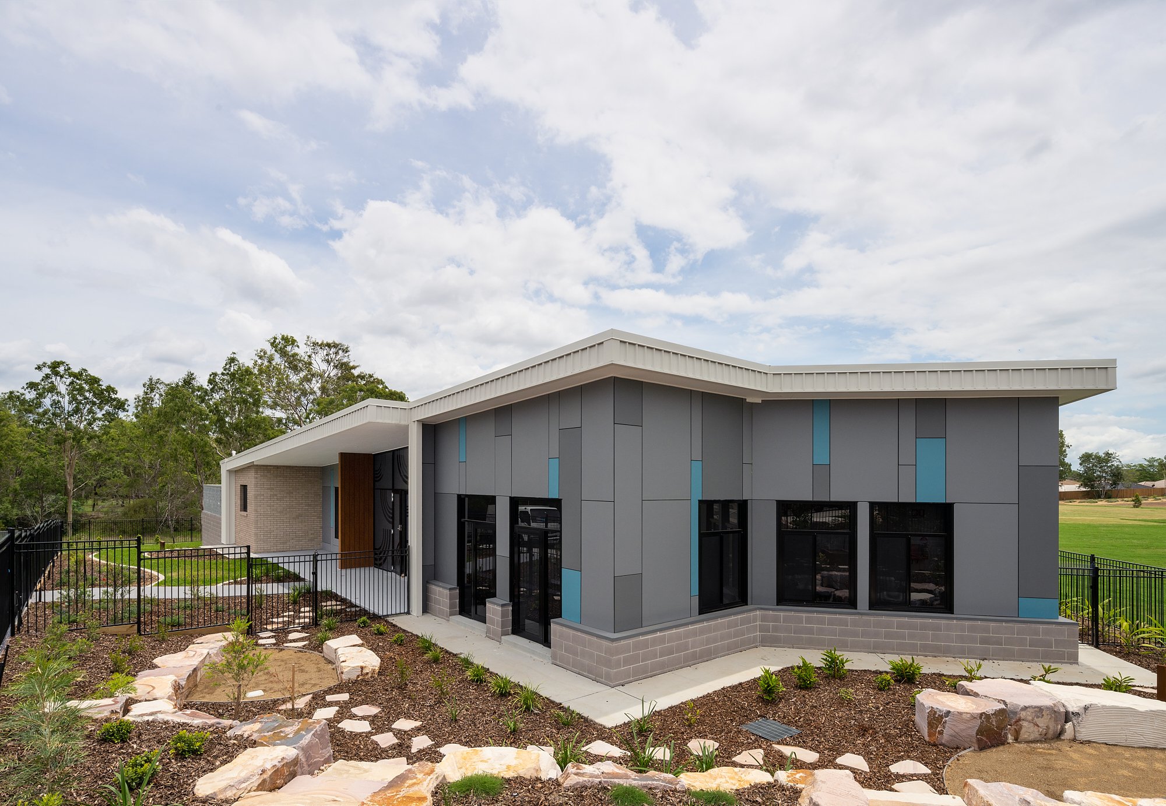
St Ann’s OSHC
LOCATION
Redbank, QLD
SERVICES
Architecture, Interior Design, Project Management
COMPLETED
2018
Project Description
The Kindergarten and OSHC (Outside School Hours Care) was a purpose designed new build in conjunction with St Ann’s School. The land allocated allowed the building to take on a V shape with a large covered area that sits within the V. The building is made up of two kindergarten rooms, one large OSHC room, counselling rooms, staff facilities, laundry and kitchen. Outdoor areas include a vegetable patch, sand pit and bike track.
The Team
Project Architect Belynda Castle // Architectural Zara Reid, Grace Thompson














