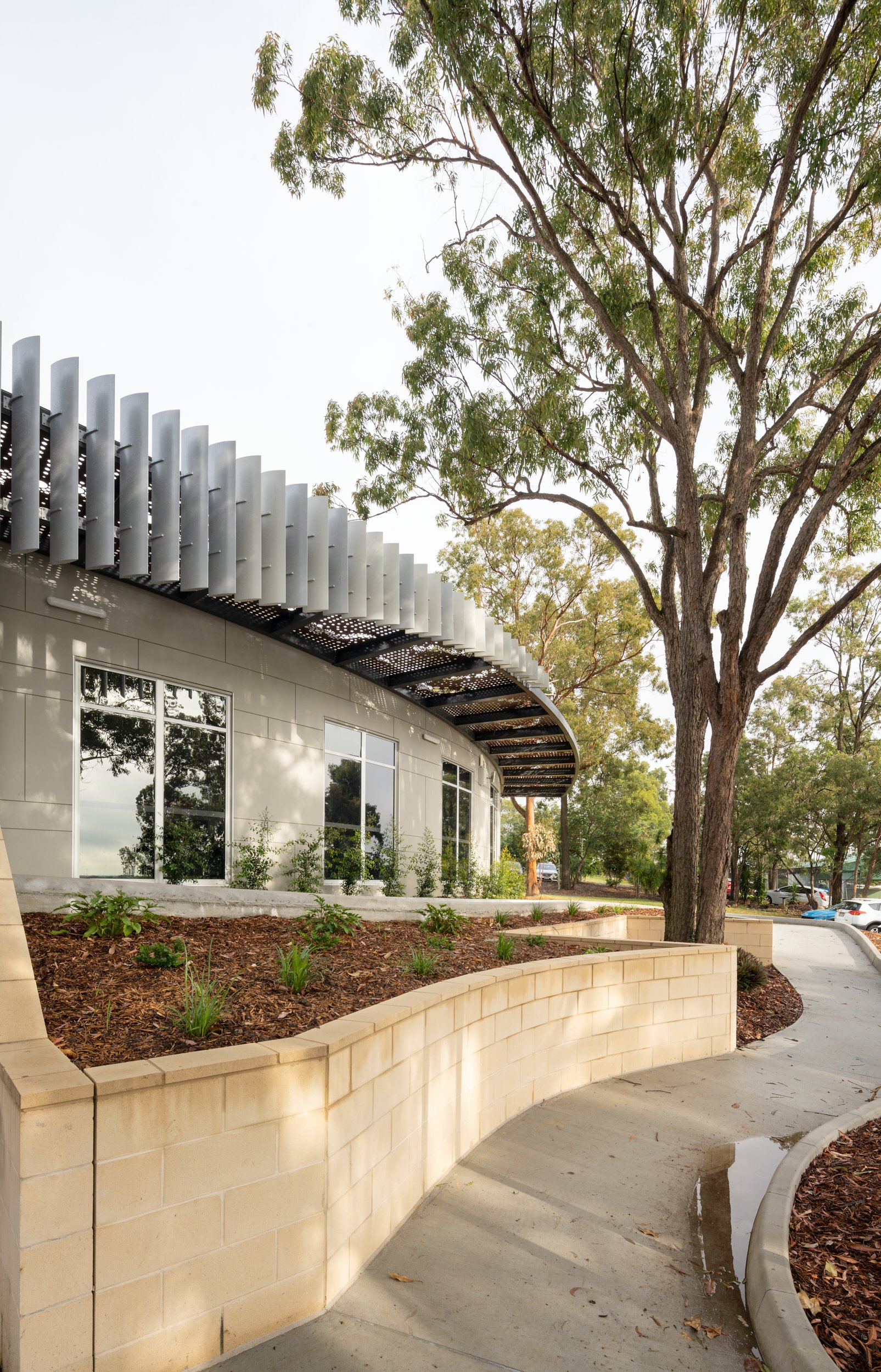
St Bernardine’s Administration Building
LOCATION
Regents Park, QLD
SERVICES
Master Plan, Architecture, Interior Design, Project Management
COMPLETED
2019
Project Description
The project involved the renovation and extension of the existing administration building, at St Bernardine’s, Regents Park, and included general administration areas as well as offices, staff room, work rooms and sensory retreat space. This building was Stage 5 of the master plan for St Bernardine’s Primary School, which aimed to bring student support to the heart of the school and improve wayfinding and accessibility for all students, staff, parents and visitors.
Previous and ongoing stages of the masterplan involved several classroom renovations, multiple external works, as well as carparking and access upgrades.
The Team
Project Architect Kyle Doggett // Architectural Lennie Robertson, Grace Thompson // Interior Design Tracey O’Leary, Radhi Harmon













