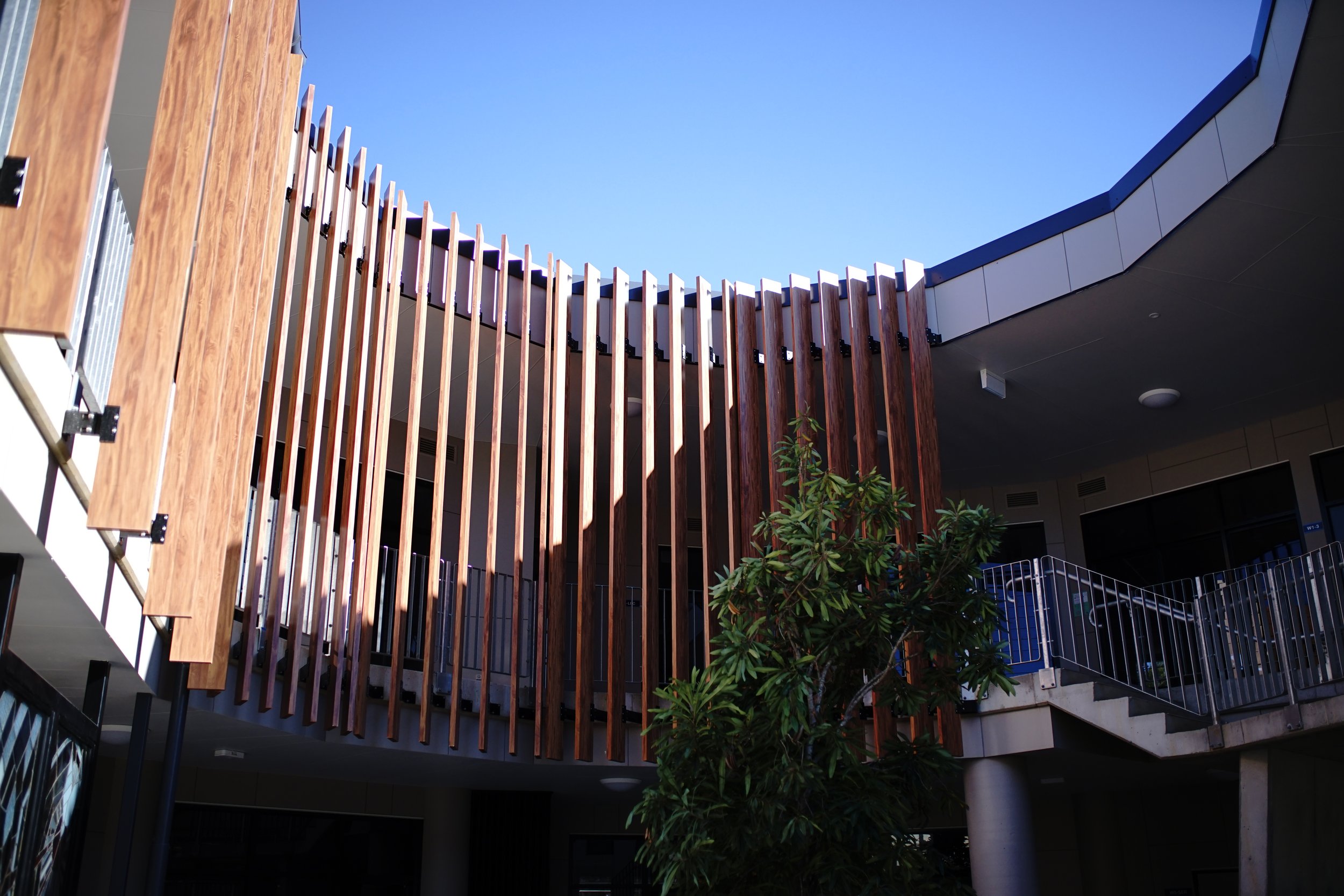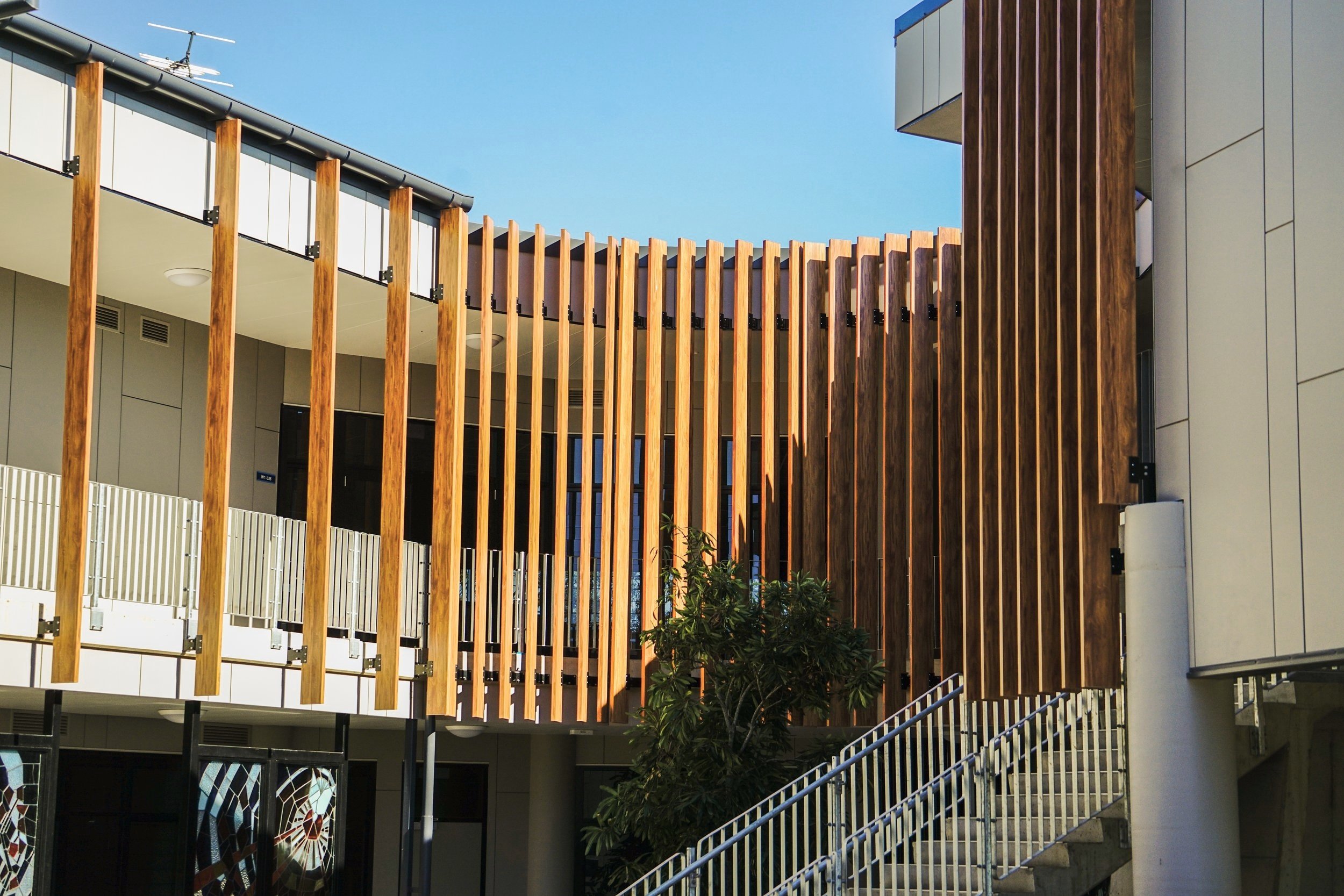
Holy Spirit College
Stage 1
LOCATION
Fitzgibbon, QLD
SERVICES
Master Planning, Architecture, Interior Design, Project Management
COMPLETED
2019
Project Description
The project included master planning a new Catholic high school for a 4 stream school from Grade 7 through to Grade 12. The entire school received Ministerial Designated Approval. The initial stage saw the construction of the Administration Building, Library, Hall, Oval and Classrooms. The second stage will include a new classroom block, additional science and art classrooms.
The Team
Project Architect Belynda Castle // Architectural Sabine Scott, Zara Reid, Lennie Robertson // Interior Design Tracey O’Leary
























