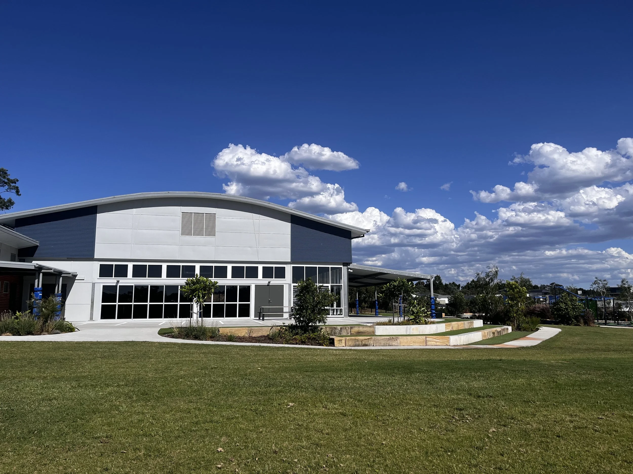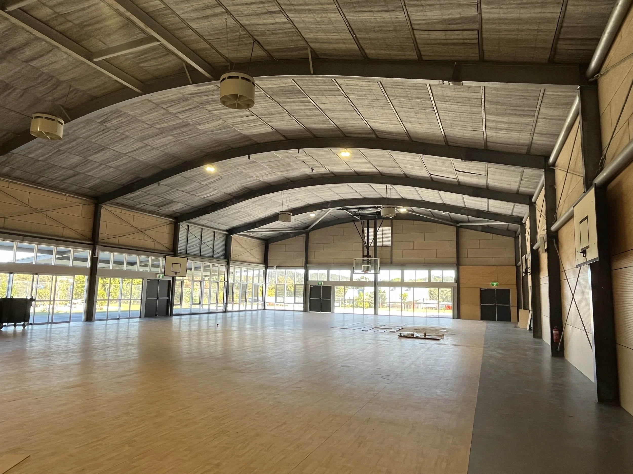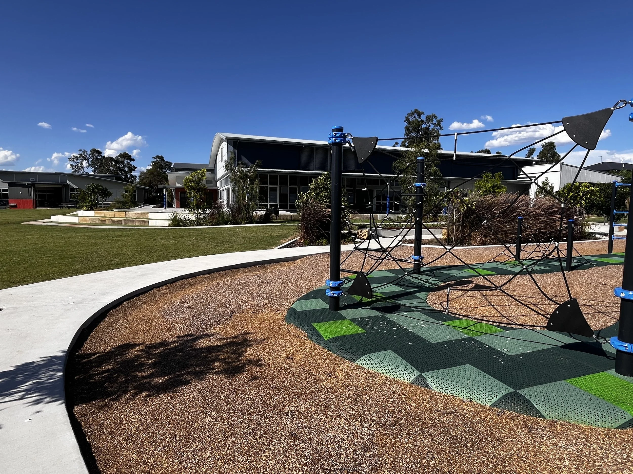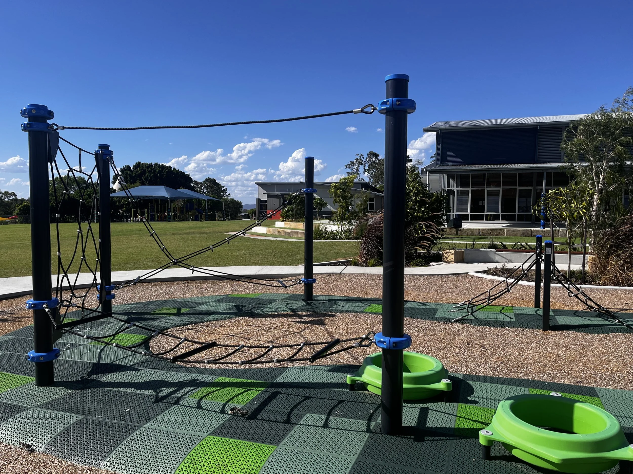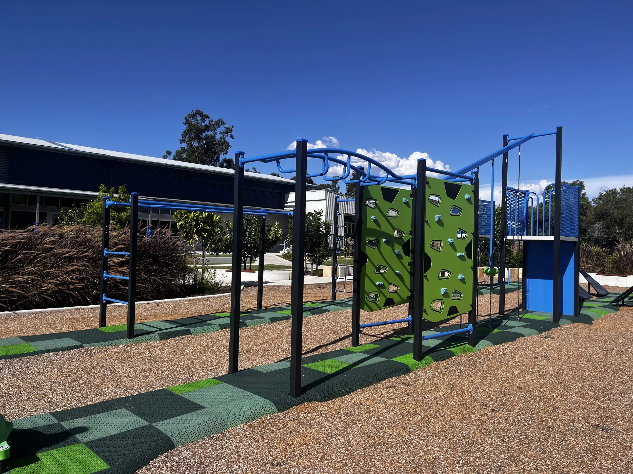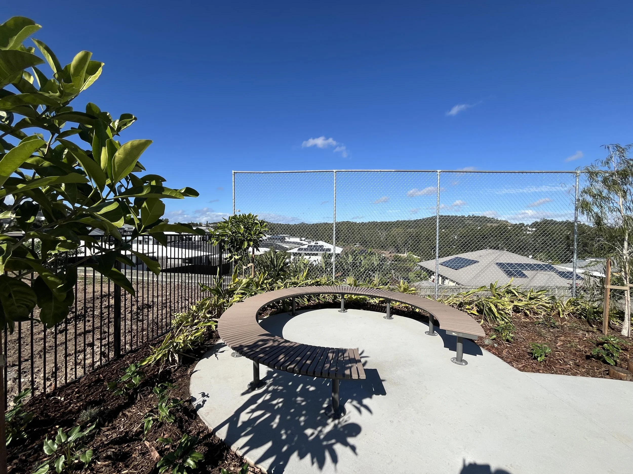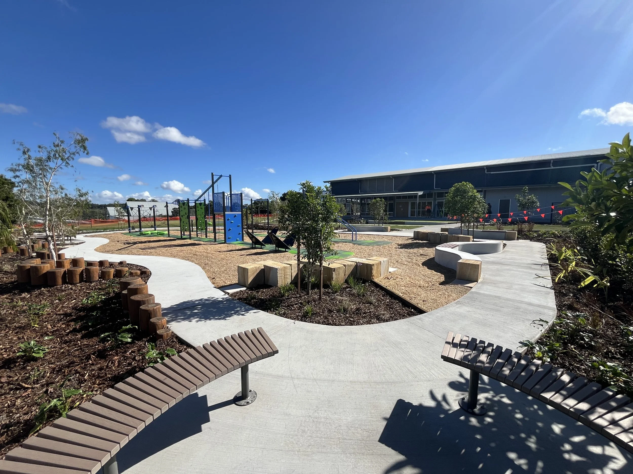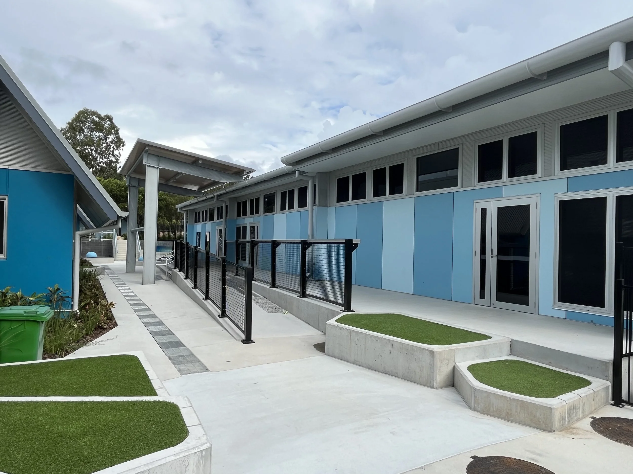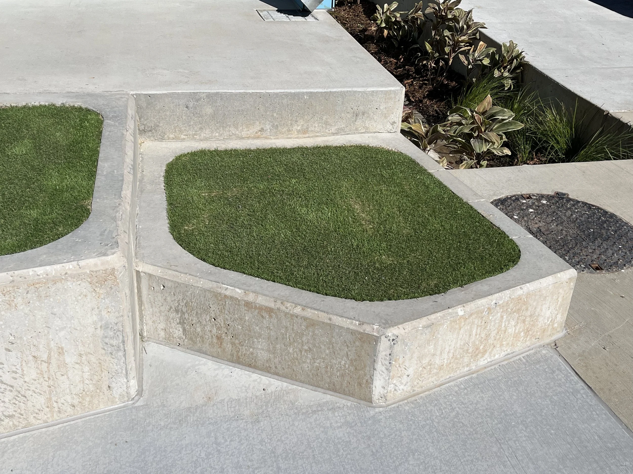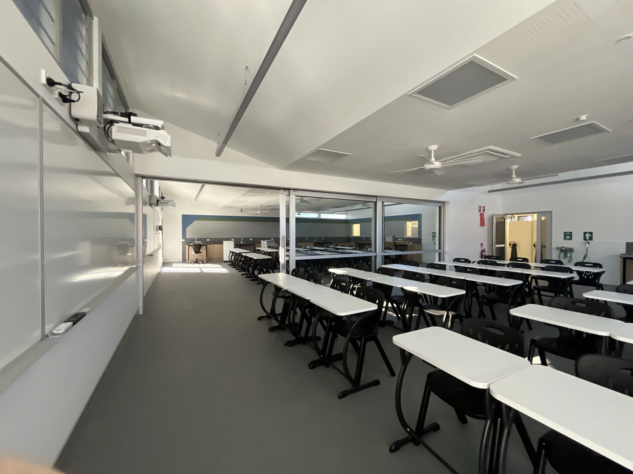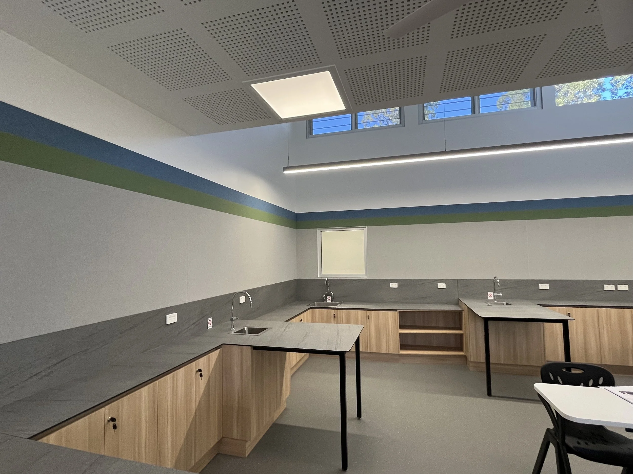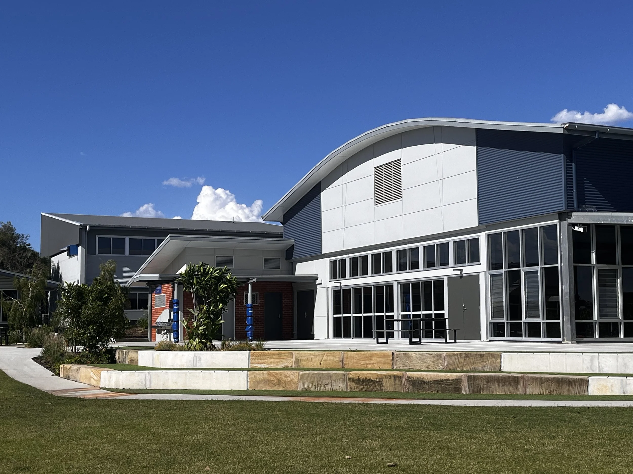
St Augustine’s College
Science Building, Hall Refurbishment & Ninja Playground
LOCATION
Augustine Heights, QLD
SERVICES
Master Plan, Architecture, Interior Design, Project Management
COMPLETED
2024
Project Description
This revitalised space caters to both primary students, providing an energising area for active play, and high school science students, offering a dedicated environment for hands-on learning and exploration. As part of the broader school masterplan, these upgrades bring inviting and modern spaces to the school, ensuring students have access to inspiring and functional areas that enhance both their academic and recreational experiences. These new additions are set to benefit students for years to come, fostering an engaging and dynamic environment for learning and play.
The Team
Project Architect Belynda Castle // Architectural Sabine Scott, Zara Reid, Hannah Golmanki // Interior Design Tracey O’Leary
